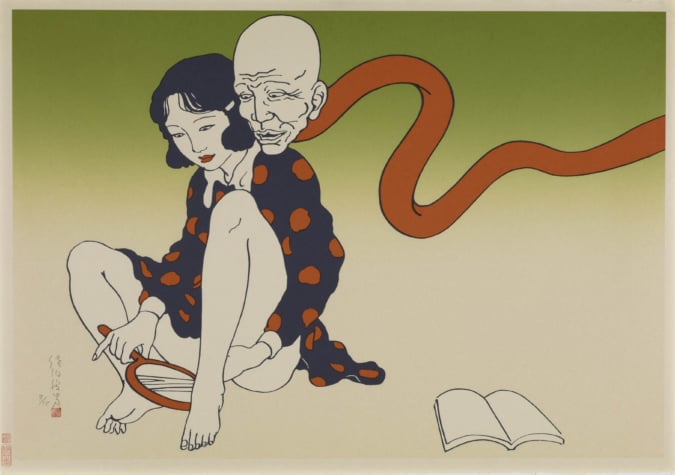The Exploded Architecture of Moriyama House
This iconic house, built in Tokyo in 2005 by architect Ryue Nishizawa, is known for its completely spread-out structure.

Photo courtesy of Office of Ryue Nishizawa
Moriyama House is a cult building. Created by Ryue Nishizawa (one half of the architectural firm SANAA) and situated in a residential district of Tokyo, it is made up of nine white blocks, exploding over the 300-m² area on which they were built. This allows their inhabitants, the owner and their tenants, to navigate between each block, through the trees and passages, as if wandering through a maze.
Architectural fluidity at the expense of intimacy
It’s a legendary but sometimes criticised construction, particularly due to the lack of privacy offered as a result of the dispersed nature of the different blocks and their openness to the outside world. ‘I was surprised to see how gritty Moriyama House was. It was far from glamorous, with the reality of such small living spaces’, photographer Edmund Sumner tells magazine Deezen. ‘And for the tenants living in these small spaces, reality is far from any glamorous image that might otherwise be projected’, he continues, having wanted to capture the house in its natural state. These photos were taken in 2005, just after Moriyama House was completed.
Moriyama House (2005) is a building by architect Ryue Nishizawa.

Photo courtesy of Office of Ryue Nishizawa

Photo courtesy of Office of Ryue Nishizawa

Photo courtesy of Office of Ryue Nishizawa
TRENDING
-
A House from the Taisho Era Reveals Its Secrets
While visiting an abandoned building, Hamish Campbell discovered photographs the owner had taken of the place in the 1920s.

-
The Taboo-Breaking Erotica of Toshio Saeki
The master of the 1970s Japanese avant-garde reimagined his most iconic artworks for a limited box set with silkscreen artist Fumie Taniyama.

-
With Meisa Fujishiro, Tokyo's Nudes Stand Tall
In the series 'Sketches of Tokyo', the photographer revisits the genre by bringing it face to face with the capital's architecture.

-
Masahisa Fukase's Family Portraits
In his series ‘Family’, the photographer compiles surprising photos in which he questions death, the inescapable.

-
Hajime Sorayama's Futuristic Eroticism
The illustrator is the pioneer for a form of hyperrealism that combines sensuality and technology and depicts sexualised robots.





