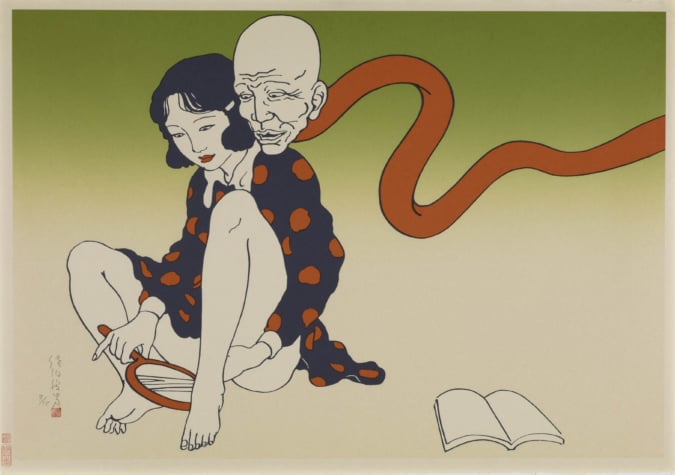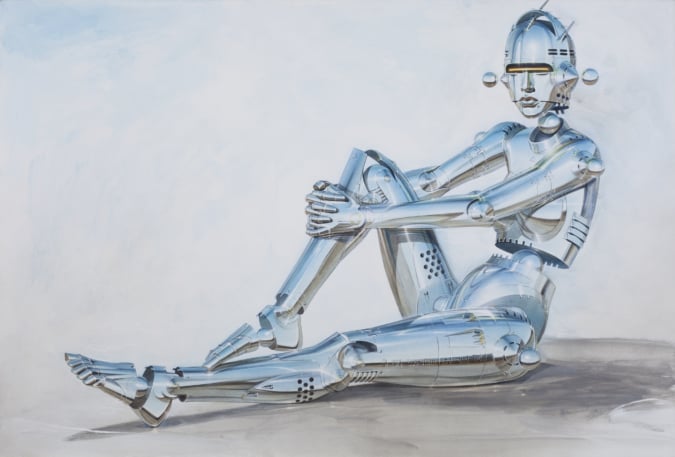Atelier Bow-Wow, the Genius of Miniature Houses

©Atelier Bow-Wow
Creating space where there is none: this is the art mastered by Japanese architectural firm Atelier Bow-Wow. Since 1992, the agency, run by Yoshiharu Tsukamoto and Momoyo Kaijima, has been bringing to Japan miniature houses that defy all spatial constraints. In this country where property prices and taxes are such that owners have to split their land into smaller segments, and where the distance that must exist between two properties by law is just 50 cm, every last piece of land must be made profitable.
This is where Atelier Bow-Wow and its mini-houses come in. These houses were christened Pet Architecture in 2001, and have gone on to become well-known in the world of contemporary architecture. Bow-Wow does its work in the heart of Japan’s dense, sprawling megalopolises. In these saturated cities, made up of a tangle of buildings and overlapping structures, the architectural duo seek out the smallest gaps and successfully build individual houses on miniature plots of land. These houses have some common characteristics: their tiny size and obligatory verticality. The lack of outside space is totally forgotten once you’re inside one of these homes.
Yoshiharu Tsukamoto and Momoyo Kaijima rely heavily on fluid, hybrid spaces and light, which is summoned into every corner of these interstitial homes thanks to large picture windows. It’s an extreme form of architecture in the guise of a manifesto for the firm, which is close to the norms of collective housing of the 1970s, far from being standardised living spaces but very well adjusted to the use and movement of their occupants.
Rethinking the use of living space

©Atelier Bow-Wow
In Bow-Wow houses, corridors become living spaces, and so too do staircases, transforming into ‘staircase-lounges’, where residents can sit comfortably in an armchair before continuing up to the next floor. These spaces, which the occupants pass through habitually, become anchoring points. The rooms in these mini-houses are also often split: the bedroom combines with the bathroom, while the lounge and kitchen are also found in one room.
Yoshiharu Tsukamoto and Momoyo Kaijima meet all demands, such as that of a literature-loving couple with three children who wanted to live amongst their books. The confined space was therefore split into two distinct parts: one for the books and the other for living space. All of this was done over three floors, the verticality of the house overcoming the disadvantages posed by an infinitely small surface area. Another example of this is Sway House, a tilted white house with multiple angles to allow the building to capture as much light from the outside as possible via its many windows.
These mini-houses don’t just move away from classical architectural standards; they also question our relationship with the city and space, and the connections which form within our homes.

©Atelier Bow-Wow

©Atelier Bow-Wow
TRENDING
-
A House from the Taisho Era Reveals Its Secrets
While visiting an abandoned building, Hamish Campbell discovered photographs the owner had taken of the place in the 1920s.

-
The Taboo-Breaking Erotica of Toshio Saeki
The master of the 1970s Japanese avant-garde reimagined his most iconic artworks for a limited box set with silkscreen artist Fumie Taniyama.

-
With Meisa Fujishiro, Tokyo's Nudes Stand Tall
In the series 'Sketches of Tokyo', the photographer revisits the genre by bringing it face to face with the capital's architecture.

-
Masahisa Fukase's Family Portraits
In his series ‘Family’, the photographer compiles surprising photos in which he questions death, the inescapable.

-
Hajime Sorayama's Futuristic Eroticism
The illustrator is the pioneer for a form of hyperrealism that combines sensuality and technology and depicts sexualised robots.





